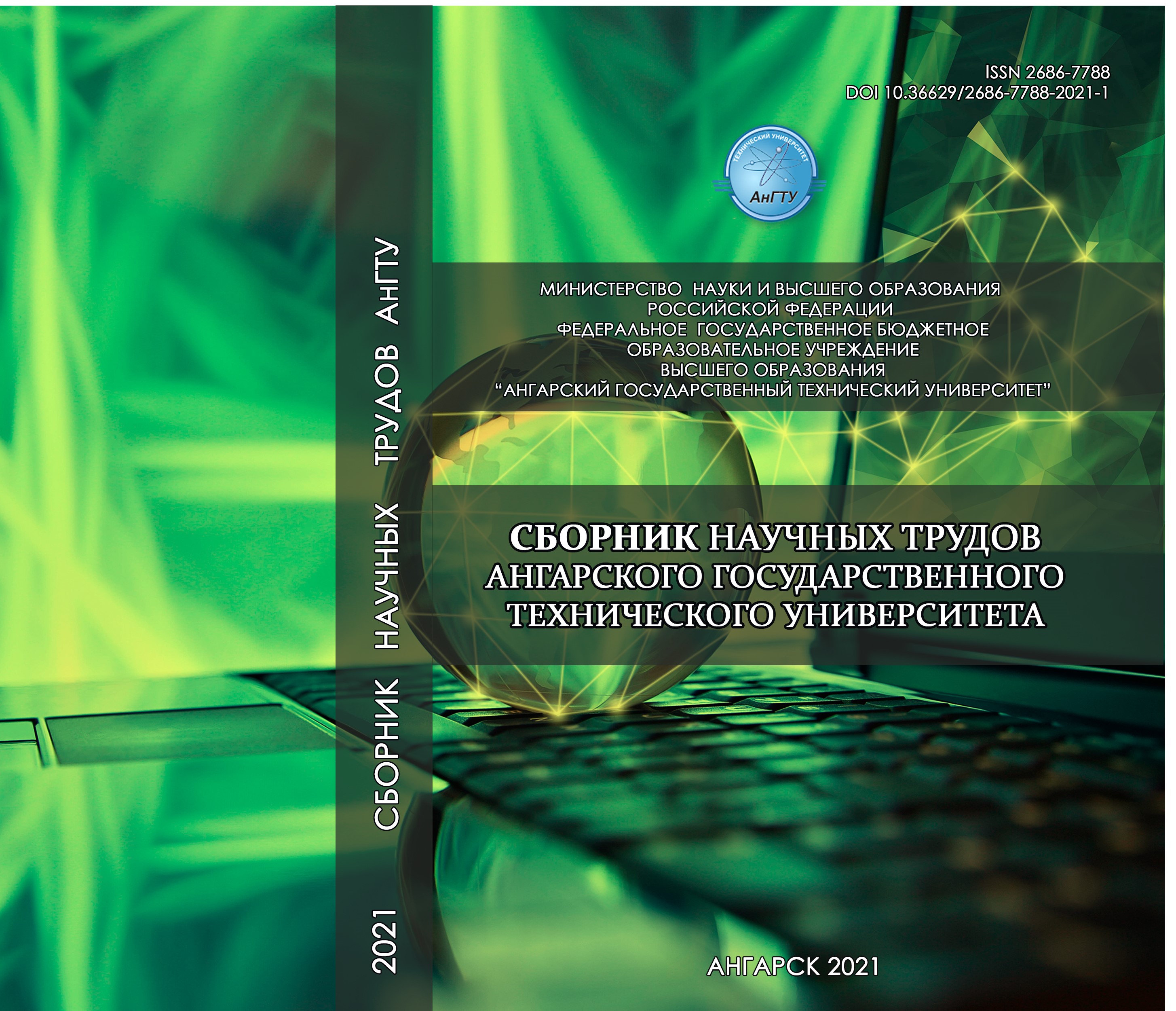CSCSTI 67.03
The use of buildings frame elements formed from thin-walled unclosed profiles located in a monolith-ic foam concrete array is considered. This technical solution provides a number of advantages in comparison with the standard version of metal frames, including increasing the overall stability of lightweight profiles
metal frame, thin-walled profile, foam concrete
1. Proektirovanie i vozvedenie ograzhdayuschih konstrukciy zhilyh i obschestvennyh zdaniy s primeneniem yacheistyh betonov v Rossiyskoy Federacii. Chast' 1. STO 501-52-01-2007. - M., 2007.
2. Federal'nyy zakon o tehnicheskom regulirovanii № 184-f3 ot 27.12.2002 s izmeneniyami ot 01.05.2007.
3. Tusnin A.R. Oblegchennye perekrytiya mnogoetazhnyh zdaniy so stal'-nym karkasom // Promyshlennoe i grazhdanskoe stroitel'stvo. 2016. № 10. S. 99-103.
4. Konstrukcii grazhdanskih zdaniy / pod red. M.S. Tupoleva - M.: Arhi-tektura-S, 2007. 240s.
5. STO 047-2005. Perekrytiya stalezhelezobetonnye s monolitnoy pli-toy po stal'nomu profilirovannomu nastilu. - M.: CNIIPSK im. Mel'nikova, 2005, 66 s.








